Description:
This 1900 square foot single family home has 4 bedrooms and 2.0 bathrooms. It is located at 8624 Hanna Ave Canoga Park, California.
Features:
- City:Los Angeles
- State: California
- Square Feet:1,900
- Bedrooms: 4
- Bathrooms: 2
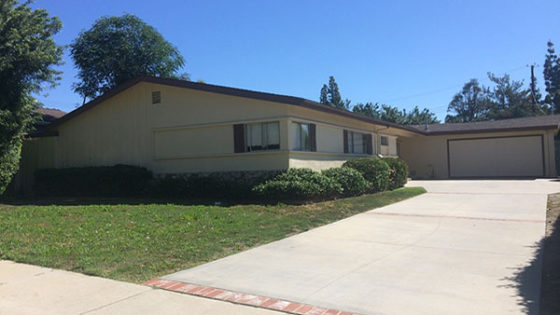
This 1900 square foot single family home has 4 bedrooms and 2.0 bathrooms. It is located at 8624 Hanna Ave Canoga Park, California.
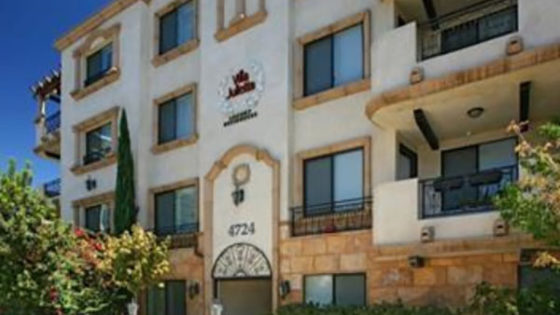
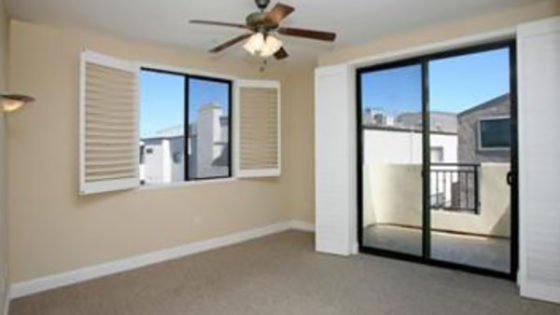
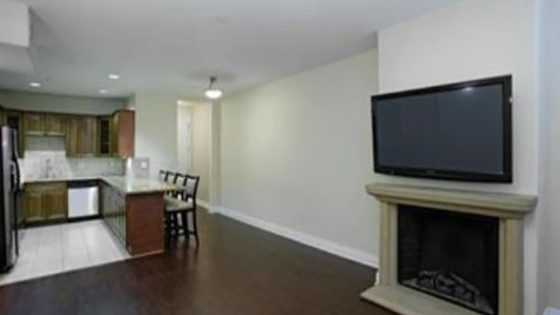
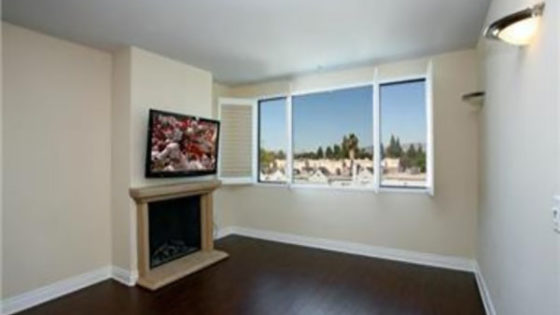
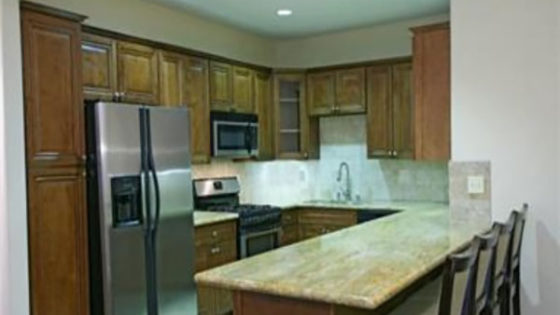
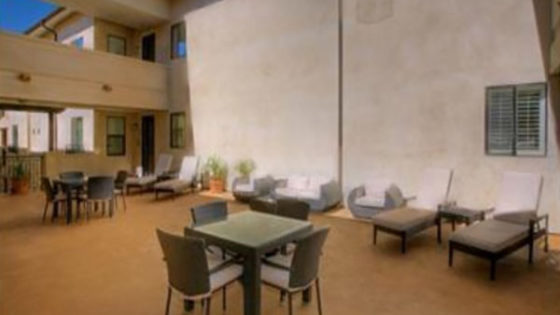
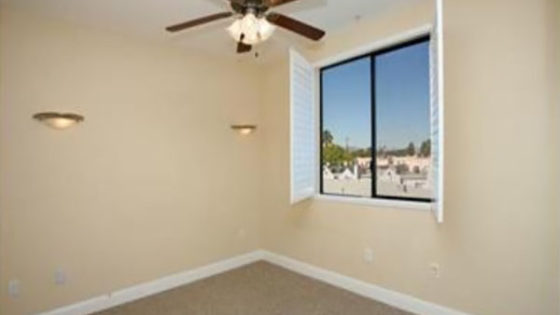
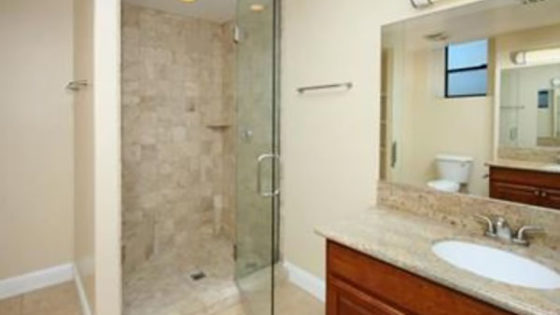
Luxurious Sherman Oaks Condo!!Villa Julietta’s, Tuscan style, beautiful condo available for a long term lease. Built in 2009. Lovely open floor plan with 2 bedrooms and 2 full baths. Chefs kitchen with custom cabinets, granite counters, stainless steel appliances and a large breakfast bar. Refrigerator, Stove, Microwave, Dishwasher, 4 designer bar chairs and a 50″ flat screen TV included. The spacious living room is accented with a cozy electric fireplace and wall scone light fixtures. Both bedrooms are good size with beautiful berber carpets. The master suite has a huge walk in closet, spa like bathroom with two separate vanities, oversize natural stone shower and has access to a large balcony with views. The main area has gleaming hardwood floors, high ceilings, base moldings and custom plantation shutters throughout. Inside laundry area with washer/dryer included. Immaculate, clean, light and bright and ready for immediate occupancy. Gated secured entry with elevator, intercom and 2/car subterranean parking. Close to Ventura Blvd, shopping, restaurants and freeways. This is a must see! Owner prefers nonsmokers please. One small pet will be considered with pet deposit. Lease price: $2500 with a minimum of one year lease. For more information or to view this property, please contact: Margo Tel/Text: 818-231-9811 Realtor BRE#01709588 “We are all Equal Housing Provider and follow all Fair Housing Laws”
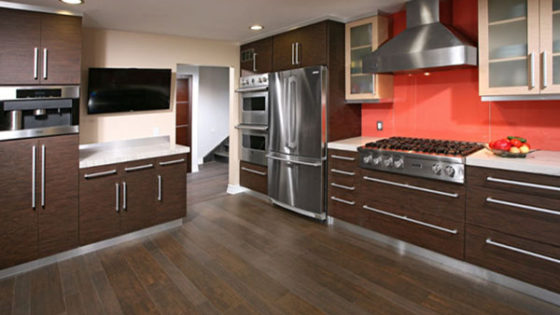
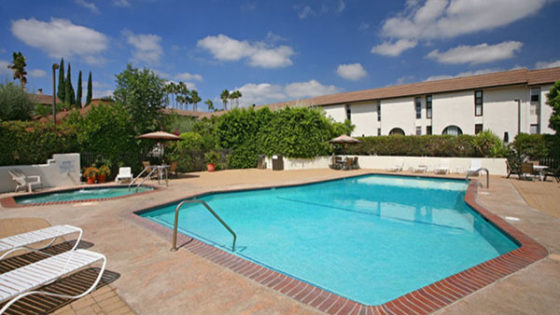
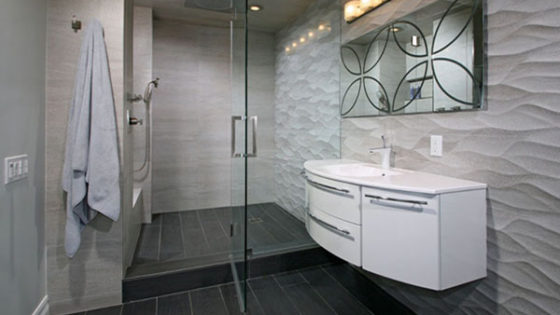
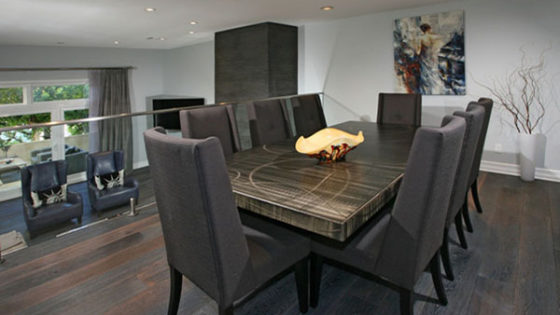
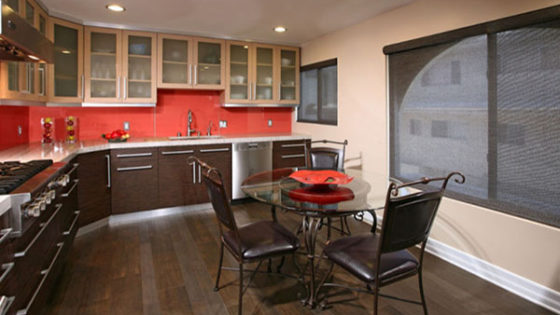
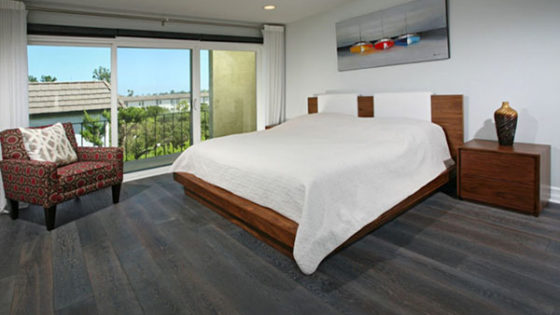
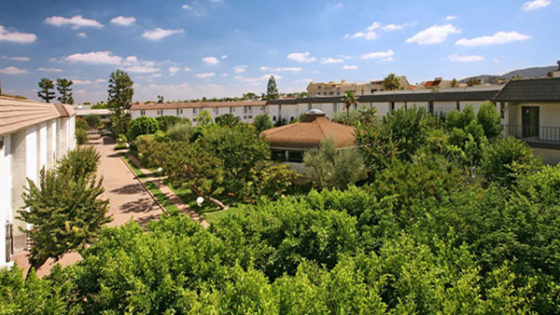
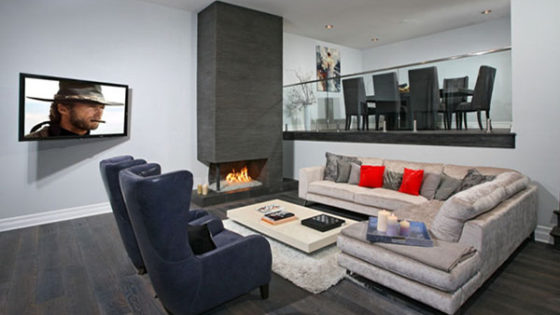
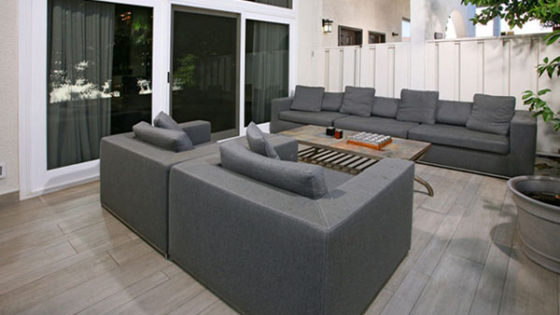
Welcome to gated Villa Espana. Tucked away in the community for a feeling of privacy. Totally remodeled in 2013 with no expense spared. Featuring Du Chateau White Oak Hardwood floors throughout. Completely custom built kitchen features natural stone countertops, Viking & Miele appliances and other designer touches. Stunning master suite boasts expanded master bathroom with rain shower and hand held attachments, a German designed vanity and Porcelanosa tiles. Tinted windows in master bedroom block heat and UV rays without sacrificing natural light. New windows and sliding doors throughout with Hunter Douglas blinds and custom made drapery in living room and master bedroom. Additional upgrades include custom built staircase with marine-grade stainless steel and glass railing system, designer dark wood Milano doors, custom built bar, and custom built-in office cabinets. The whole house is wired for internet, audio, and video system including Apple TV. A built in surveillance system w/ four cameras and recording capabilities can be accessed via internet. Includes whole-house water filtration, tankless water heater, new copper pipes, new electrical, new garage door with side-mounted quiet opener and more. HOA includes gated access, pool, spa and gym.
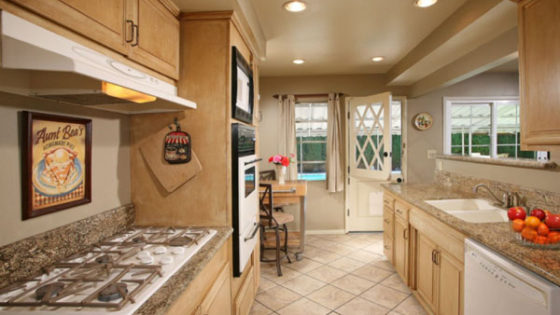
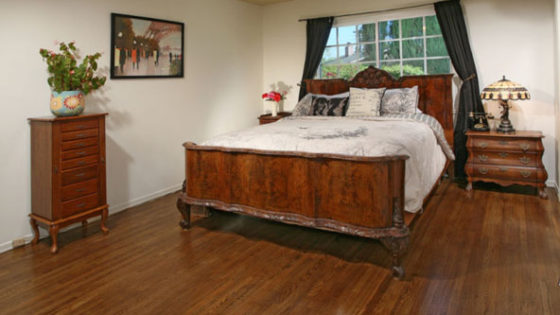
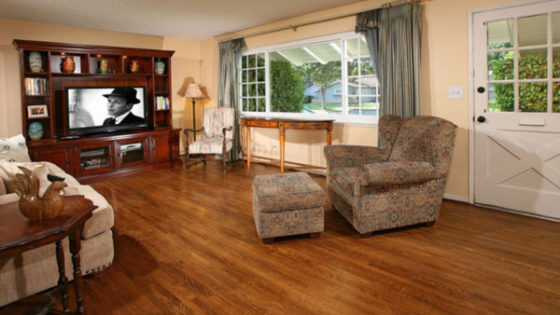
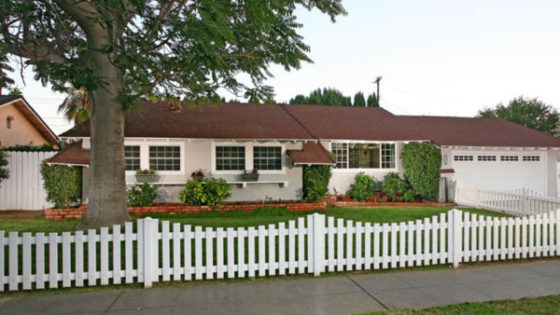
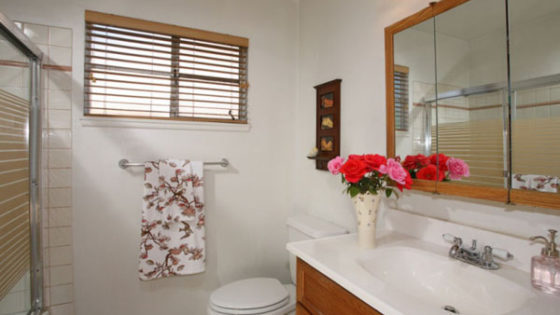
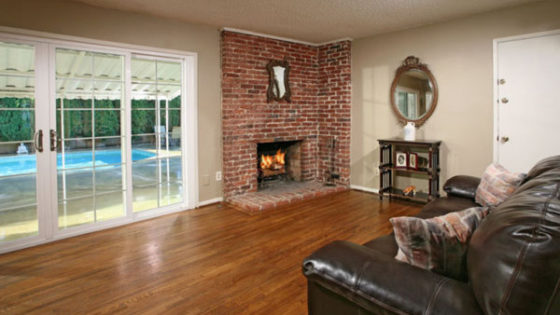
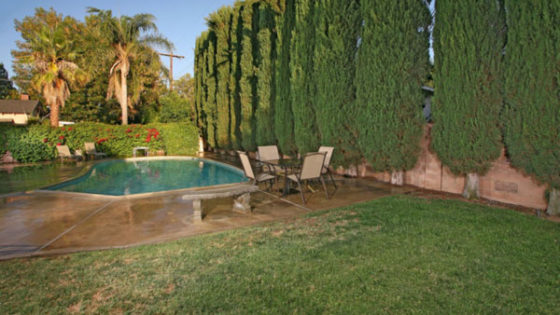
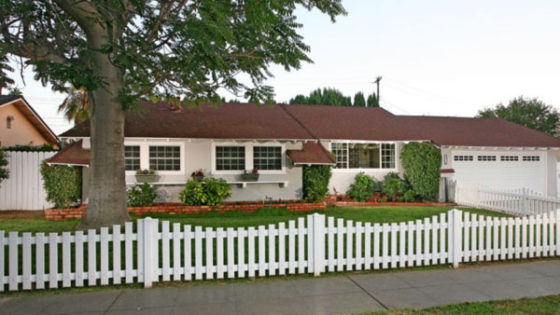
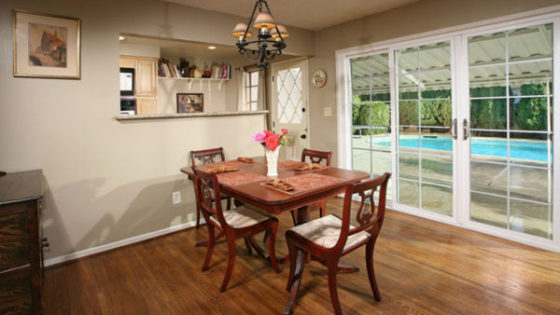
This beautiful home is located in one of Canoga Parks most sought after West Hills adjacent neighborhoods and the owner has priced it to sell. Its white picket fence, lush landscaping and majestic shade tree offer eye-catching curb appeal which is just the beginning of what it has to offer. Here are just a few of its many fine features: Approximately 1,327 square feet of living space situated on a large 7,497 square foot lot. Natural light from the custom dual pane picture window bathes the spacious living room accenting its warm two tone paint scheme and rich hardwood floors. The cook in the family is going to truly appreciate the remodeled kitchens abundant cabinets, inset lighting, under-mount dual basin sink, granite counters, GE Profile appliances that include, refrigerator, gas cook-top with ventilation hood, built-in oven and dishwasher, easy care tile floor, and convenient breakfast area. Master Suite with ceiling fan, new windows, rich hardwood floors and private bathroom with tile floor, new vanity, fixtures and lighting. A total of 3 bedrooms, all with new windows, elegant hardwood floors and mirrored closets. A total of 2 bathrooms. The spacious family room is graced by a floor-to-ceiling raised brick fireplace, hardwood floors and with its easy access to the backyard it is perfect entertaining. Central heat and air for year-round comfort. You are going to spend countless hours enjoying the very private backyard with the large covered patio, prolific rose garden, lush landscaping and sparkling pool. Pamper your vehicles in the 2 car garage with work bench and direct access. For recorded information or for a private tour please call (800) 613-4068 Extension 2231
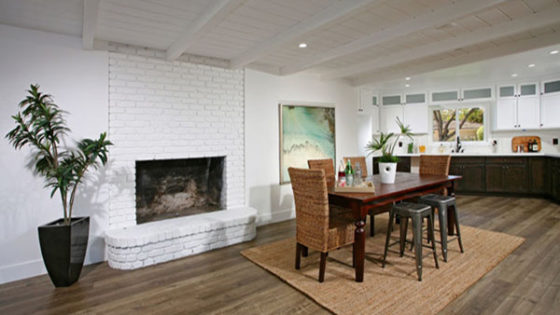
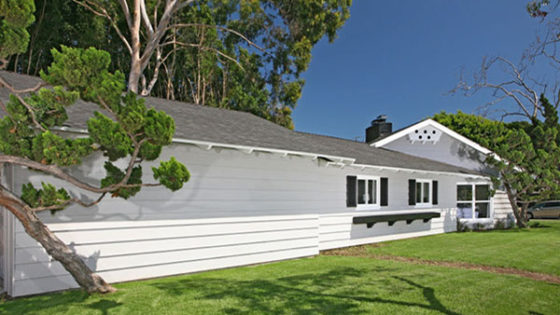
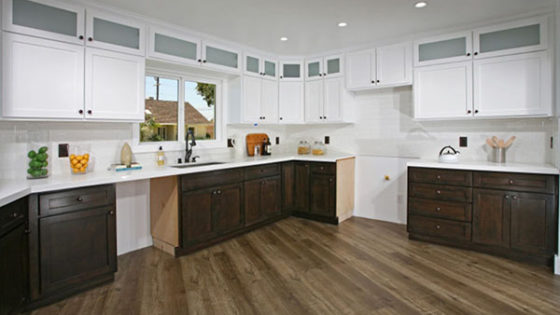
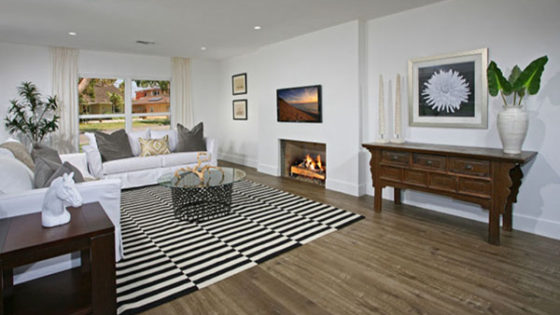
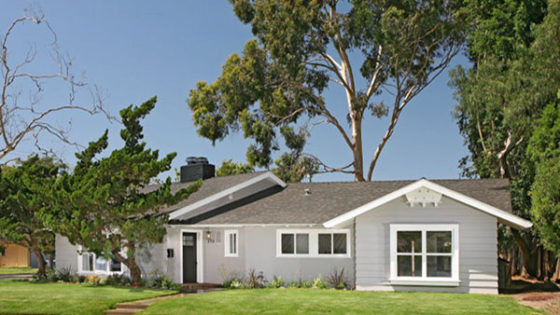
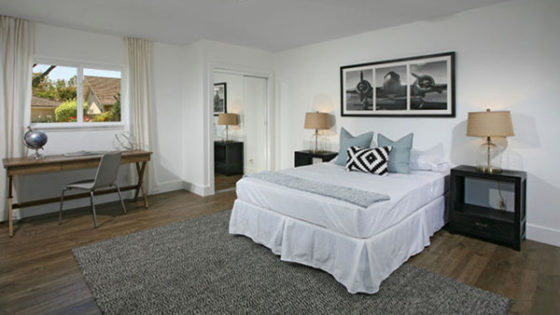
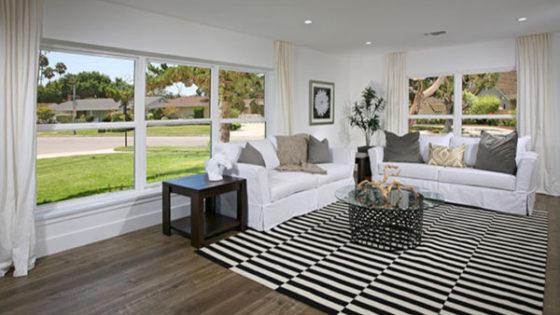
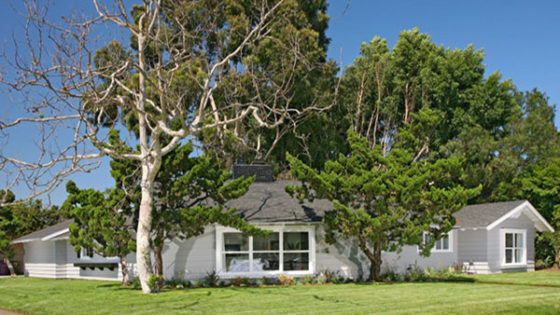
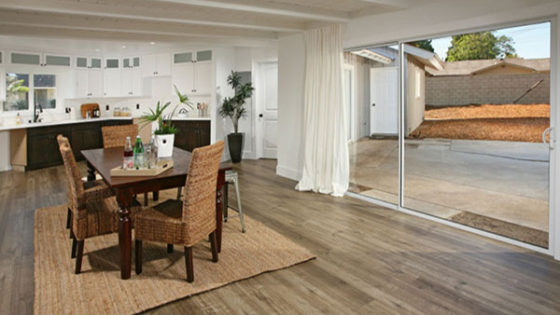
Just remodeled La Marina Estates home. New exterior paint, new smooth stucco, new roof with insulated plywood sheathing, new dual pane windows and sliders, new front door, new custom landscape, new sprinkler system & timer. New smooth ceilings, new drywall texture, new door casings/trim, new 2 panel Cheyenne doors, aged bronze door hardware, 6 inch baseboards, new Decora outlets & switches, new copper plumbing, new Rheem air conditioning and furnace, new ducting/vents, new thermostat, new hardwired smoke detectors and new carbon monoxide detectors. Living room with new laminate flooring, new recessed LED lighting and new framed fireplace. Dining room with freshly painted fireplace, new laminate flooring, new recessed LED lighting and new oversized dual pane sliders. Kitchen w/new Shaker style cabinets with frosted glass doors & self-closing hinges that meet the ceiling, new cabinet crown moulding, new custom 2 inch bull nosed quartz counter tops & tile backsplash, new Kohler stainless under mount dual sink, new aged bronze faucet, new recessed LED lighting. Bedrooms also w/new mirrored closet doors. Bathrooms w/new Shaker style cabinets, new marble counter tops, new Kholer Vox rectangular sinks, new Delta Vero faucets, new toilets, new beveled mirrors, new custom glazed shower walls, and much more.
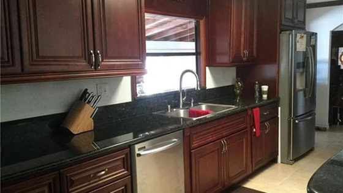
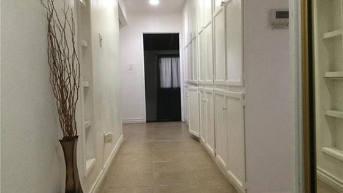
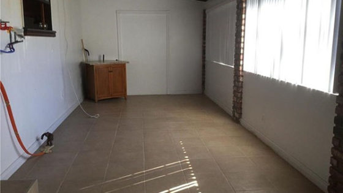
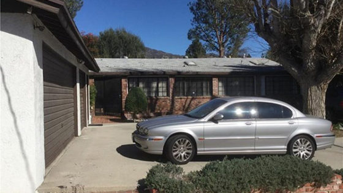

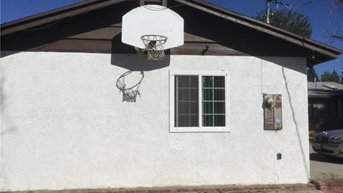
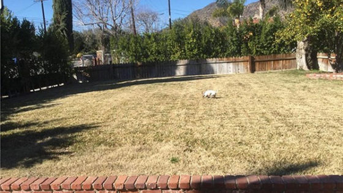

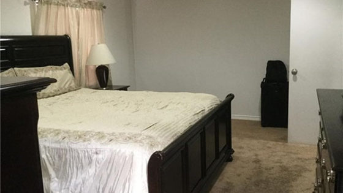
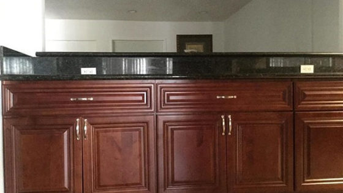
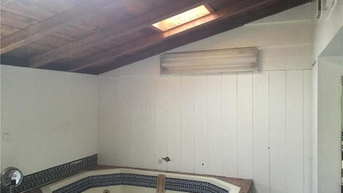
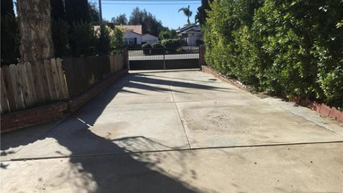
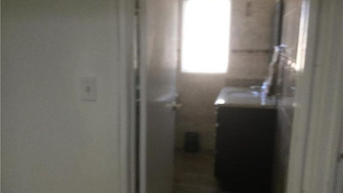
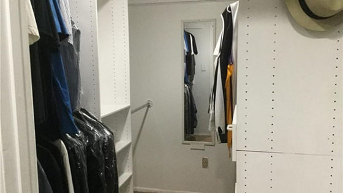
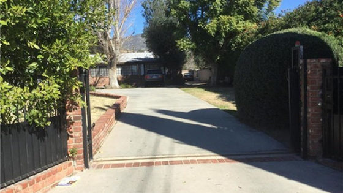
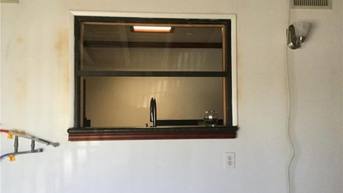
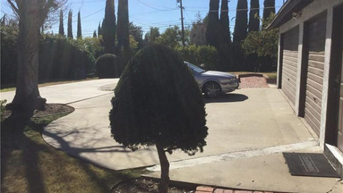
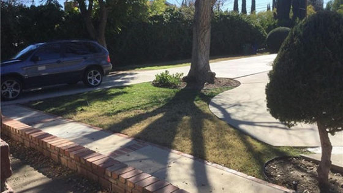
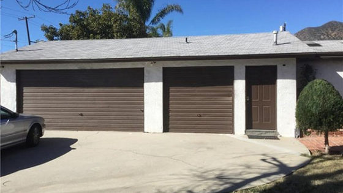
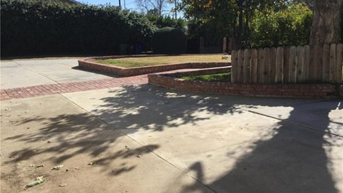
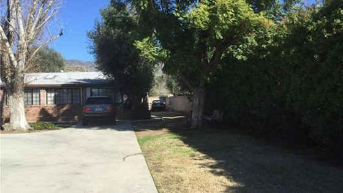
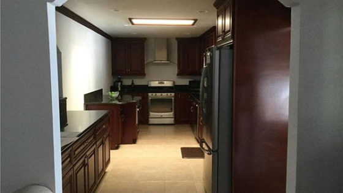
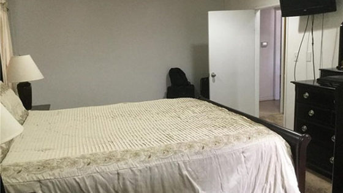
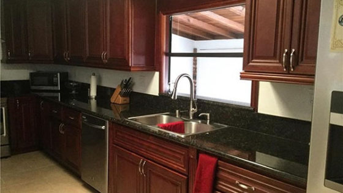
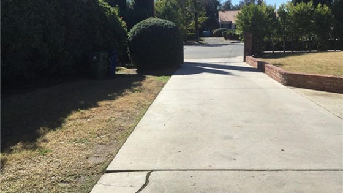
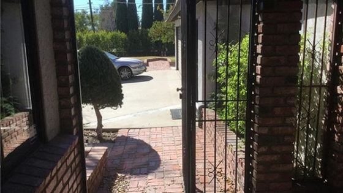
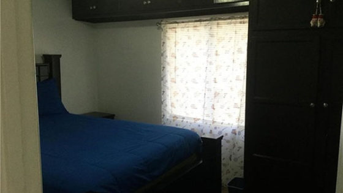
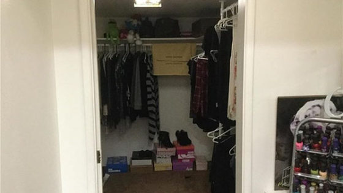
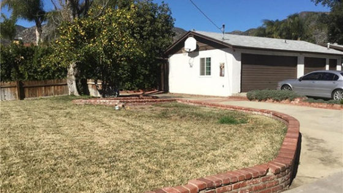
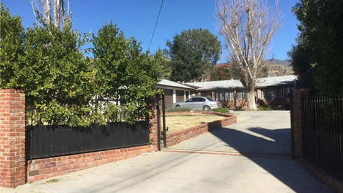
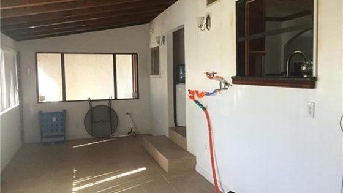
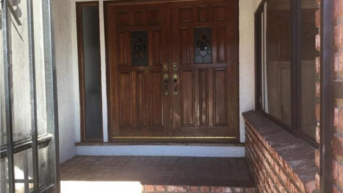
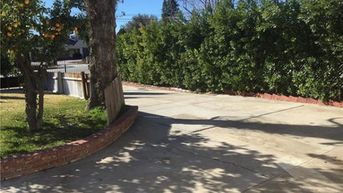
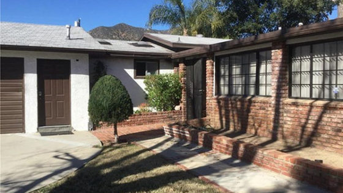
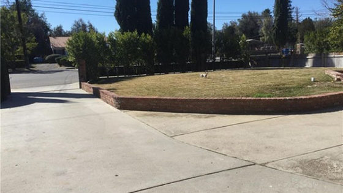
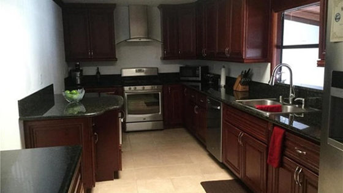
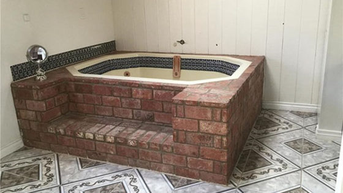
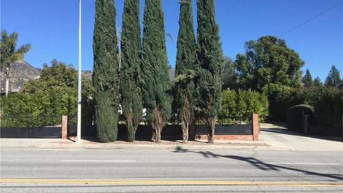
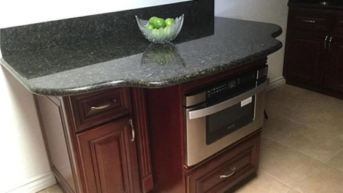
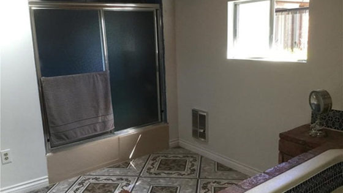
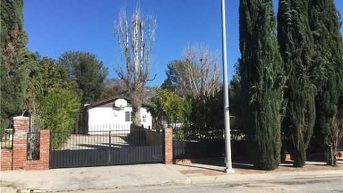
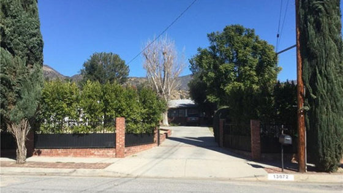
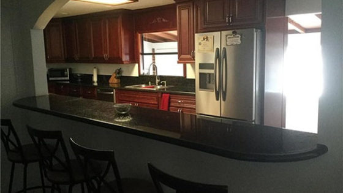
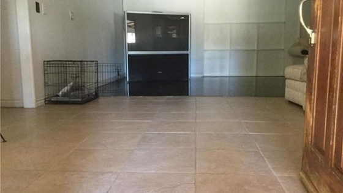
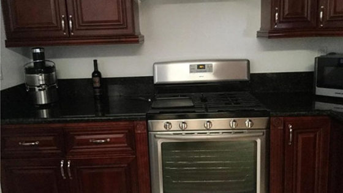
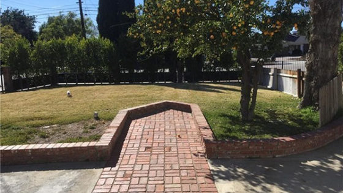
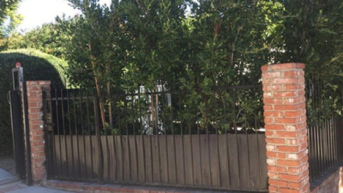
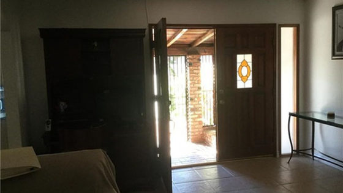
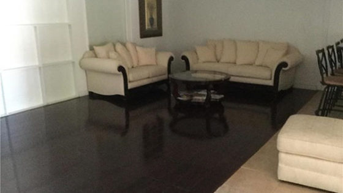

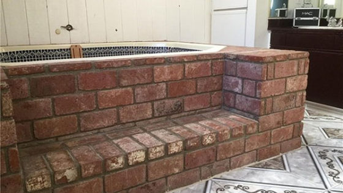
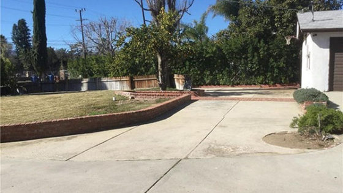
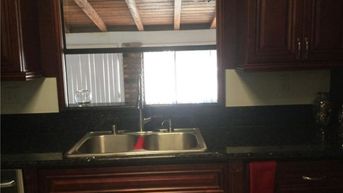
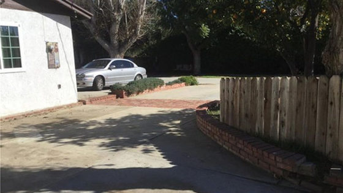
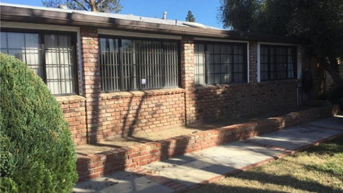
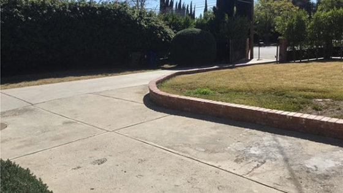
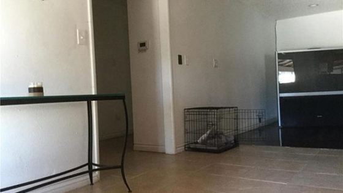
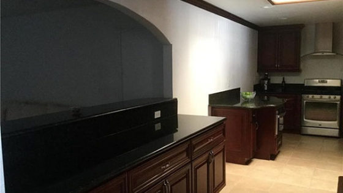
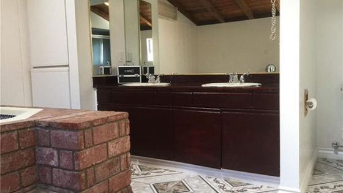
Standard sale. Please show this large property with 1,952 SQFT and 16,261 SQFT Lot. Front entrance opens to a large front yard with circular driveway, French door, kitchen remodeled recently in the last 2 years with new appliances, cabinets and granite counters and tile floor. Recessed lights in living room, Master bedroom with a mini split AC, two walking closets and hot tub. Laundry room with extra space for storage next to garage. Your buyers will love this large property with with many extras and plenty of parking for guests and family. Ready to move in.
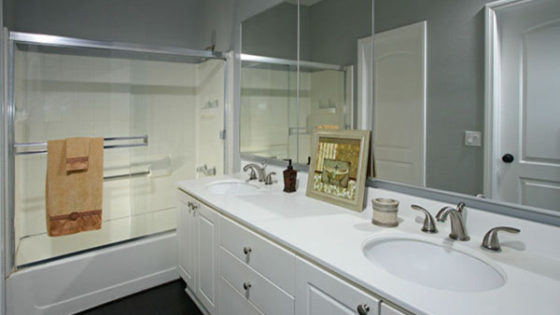
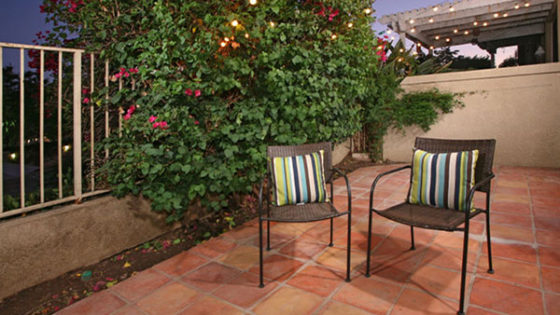
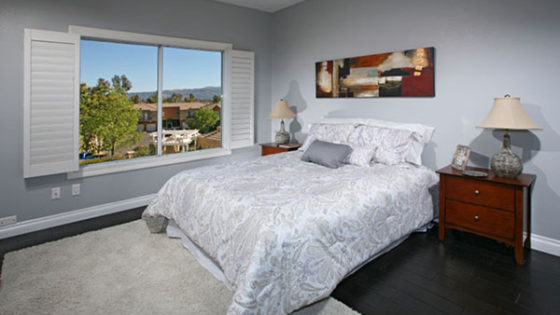
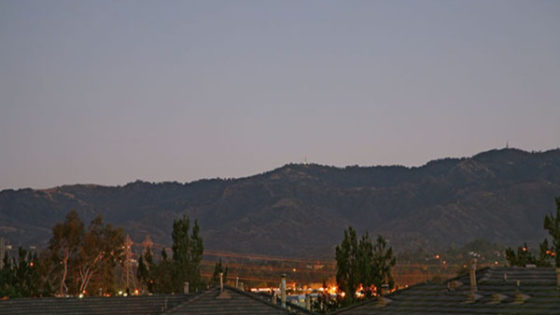
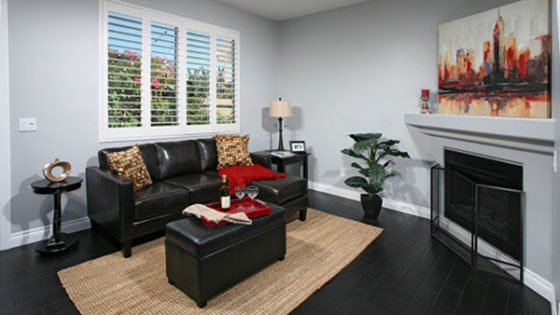
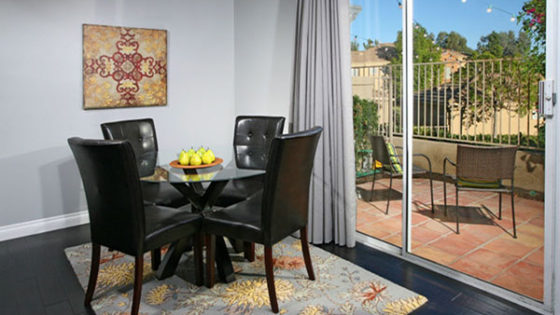
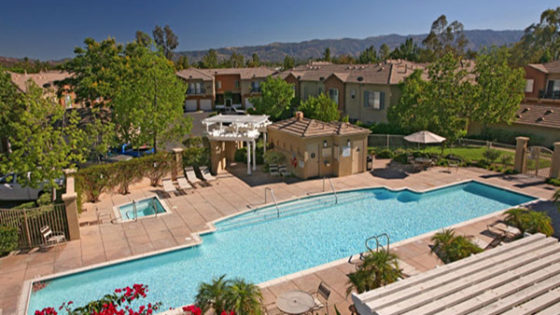
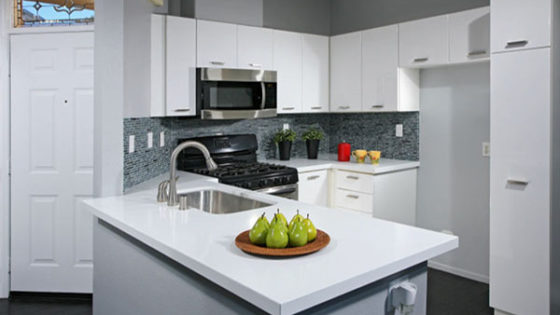
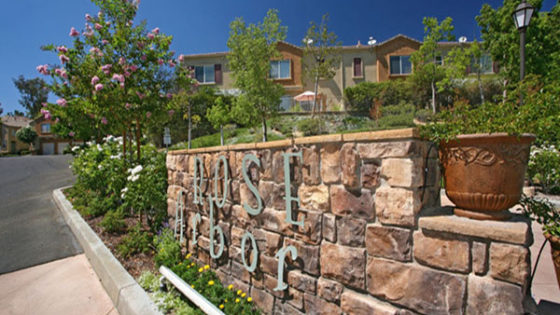
This spectacularly remodeled townhome is nestled in one of Valencias most sought after communities, Rose Arbor of Northbridge. It is majestically elevated above the pool and also has captivating views of the city lights below. With the absence of an adjacent neighboring or rear structure it has additional privacy. Here are just a few of its many other fine features: An elegant white arbor entryway leads to the leaded glass front door that opens into a bright and flowing floor plan with a freshly painted designer scheme, newer distressed hardwood floors, newer Decora light switches and outlets throughout. The living room is bathed in natural light and is further graced by a romantic mantled gas fireplace, newer 6 inch inset lighting, newer plantation shutters and newer baseboards. The chef in the family will enjoy the remodeled contemporary kitchens newer recessed 6 inch lighting, white cabinetry, newer stainless steel hardware, newer durable stainless basin and faucet, Ceasarstone brand quartz countertops with custom designer glass tile backsplash, plus the stainless appliances which include a newer built-in microwave, newer gas range and newer dishwasher. The dining room fittingly adjoins the kitchen and is perfect for entertaining with its fetching view of the lush greenbelt with its manicured landscaping, plus it also has easy access to the private Spanish tiled patio where you can experience Old World al fresco style dining while enjoying the fragrant blooming Jasmine. Master suite has newer inset lighting, newer distressed hardwood flooring, a large walk-in closet, spectacular views, and a sumptuous private bathroom with His & Her vanity with newer hardware, newer faucets, plus a glass enclosed bath/shower and separate sitting area. A total of 2 bedrooms and 2 full bathrooms. Energy efficient dual pane windows will help keep your utility bills low and the interior quiet. Central air & heat. Newer tankless water heater. Convenient full size laundry located in the attached direct access garage.You are going to spend countless hours enjoying the communitys exclusive pool and spa. Great location with award winning schools (Helmers Elementary), within walking distance of the beautiful Valencia Paseo system, Bridgeport Park, Marketplace, plus its just minutes away from world-class shopping, gourmet restaurants and theatres.
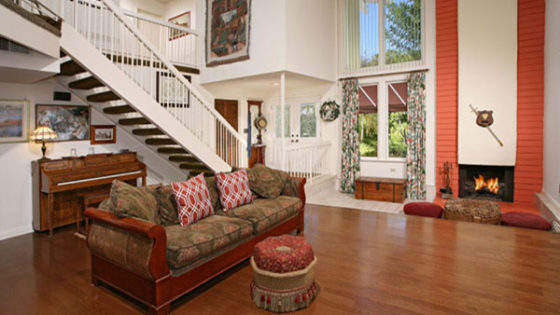
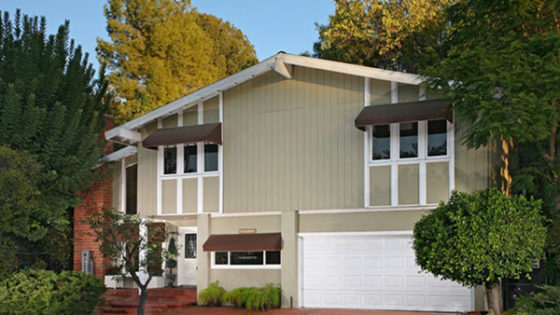
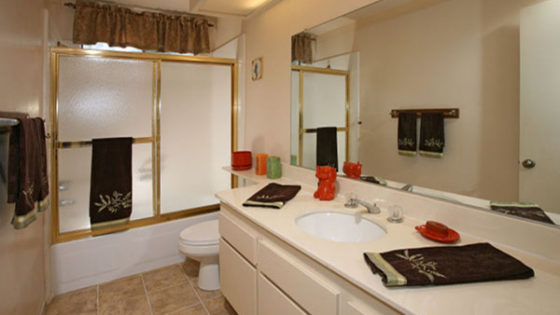
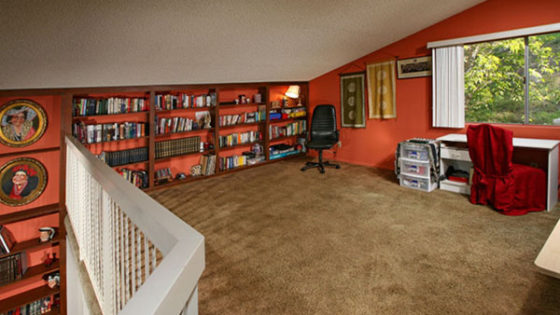
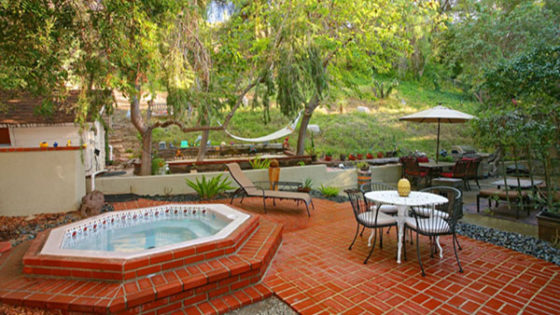
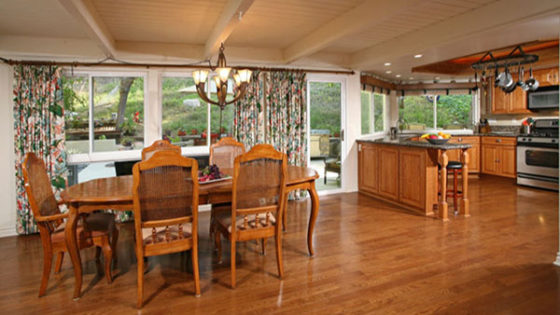
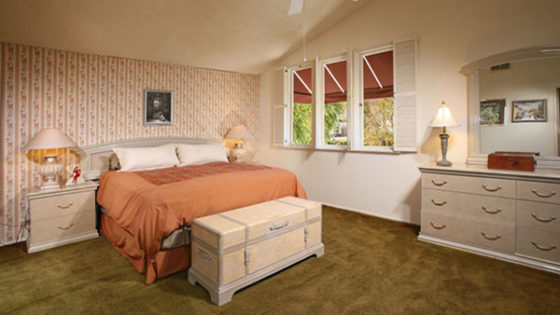
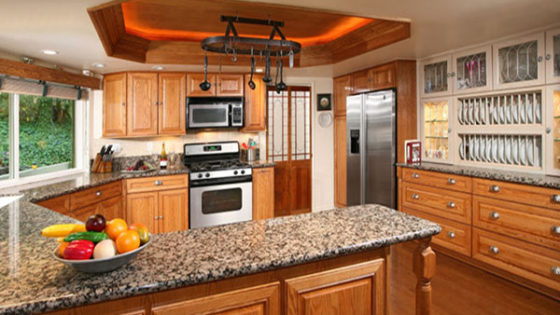
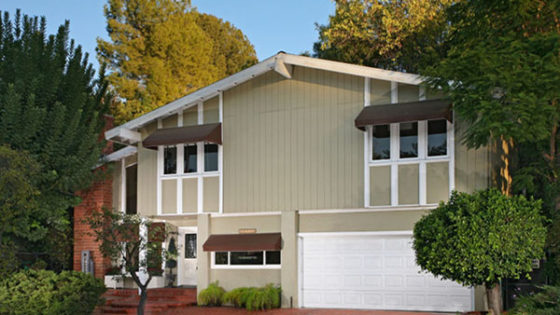
This stunning executive estate is nestled on a huge 21,039 square foot lot in one of Woodland Hills most sought after neighborhoods and every aspect of it exudes true Pride-Of-Ownership. Here are just a few of its many other outstanding features: Lush landscaping, an inviting brick walkway, and striking window awnings enhance its eye-catching curb appeal. Inviting double doors with etched glass inserts open into a bright and flowing floor plan encompassing approximately 2,768 square feet of immaculate living space with many striking architectural elements and a designer paint scheme. A multitude of windows provide breathtaking views of the grounds while bathing the formal living room in natural light accenting the newer rich hardwood floor, soaring ceilings, and majestic floor-to-ceiling fireplace with raised hearth. The cook in the family is going to truly appreciate the remodeled gourmet kitchens trey ceiling, abundant cabinets with countertop lighting, built-in showcase china hutch, dual basin sink, stainless steel appliances including the dishwasher, self-cleaning gas range, side-by-side refrigerator and microwave, granite counters with backsplash, plus handy breakfast bar. With its drop down chandelier, wood beamed ceiling and remarkable backyard view, the large formal dining room will easily accommodate any special occasion. 4 generously sized bedrooms and 3 bathrooms. The expansive master suite is graced with cathedral ceilings, lighted ceiling fan, large walk-in closet, sliding doors leading to a private balcony, plus it has a sumptuous private bathroom with large dressing mirror, vanity with abundant storage, glass enclosed tiled shower and easy care tile floors. Large family room/den with elegant plantation shutters. Dramatic staircase leads to the expansive loft which is perfect as a game room, media room or study. Indoor laundry room with ample storage. Newer central air and heat. Newer roof. Newer sewer line to street. Newer copper plumbing. Peaceful and relaxing sunroom. You are going to spend countless hours enjoying the tranquil entertainers backyards soothing in-ground spa with ornate deck, expansive patio, and mature landscaping. 2 car attached garage with direct home access. Too many other amenities to mention them all.
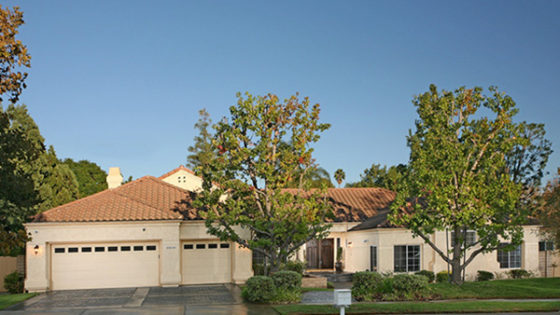
This 4139 square foot single family home has 4 bedrooms and 4.0 bathrooms. It is located at 9608 White Oak Ave Northridge, California. This home is in the Los Angeles Unified School District.
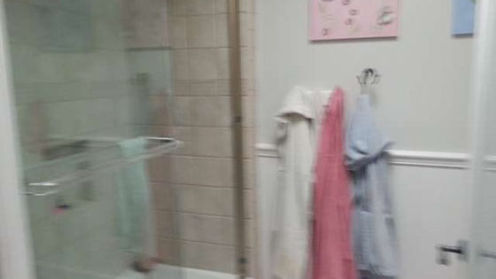
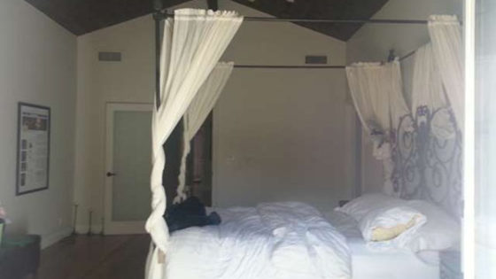
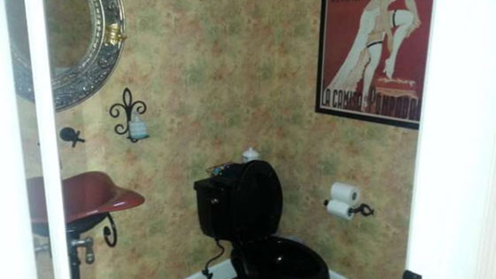
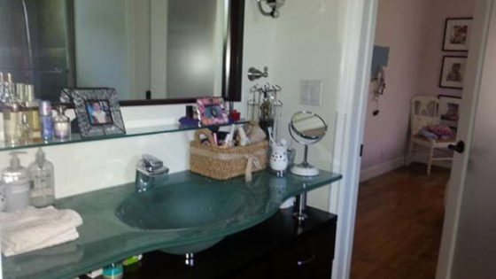
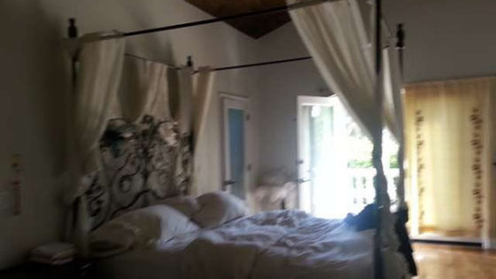
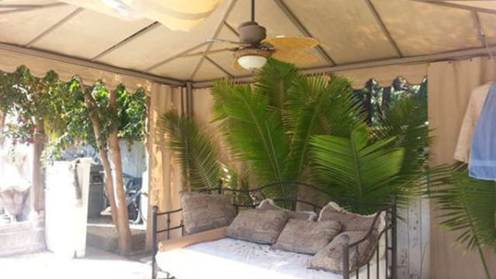
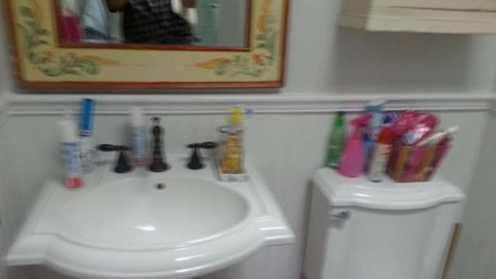
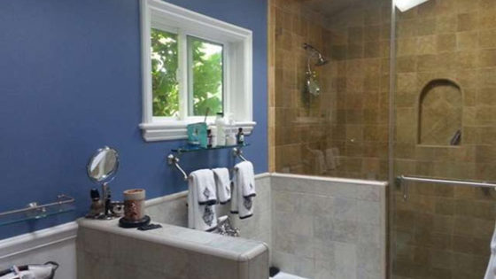
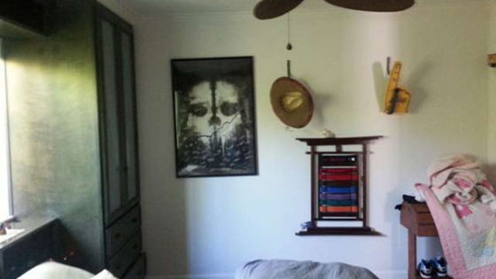
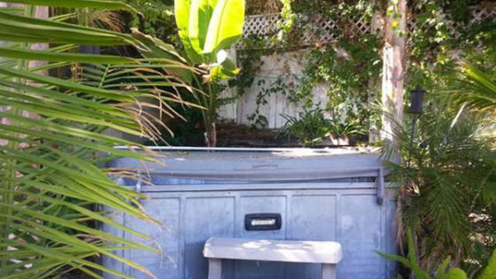
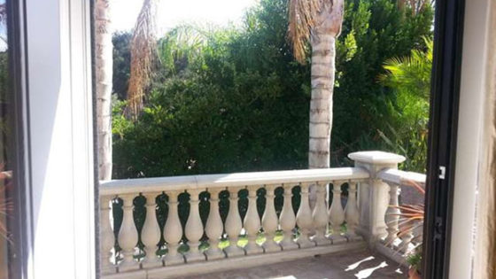
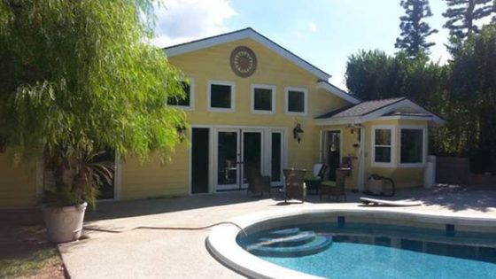
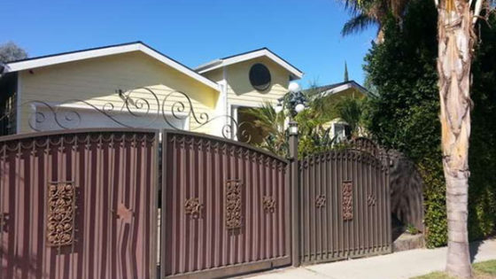
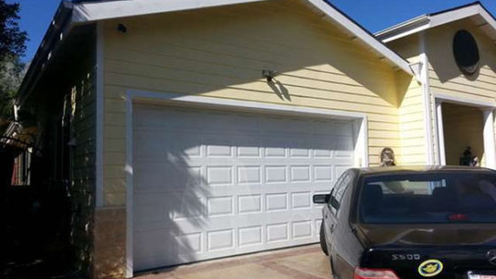

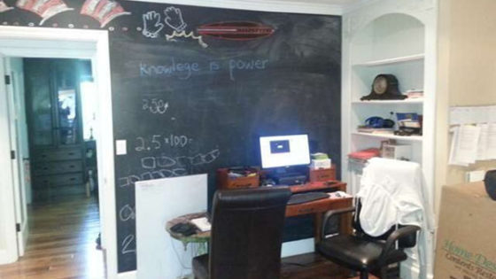
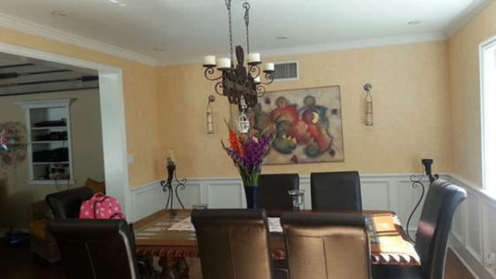
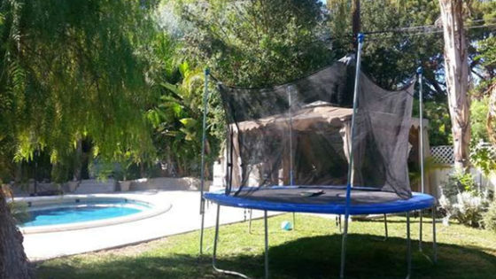
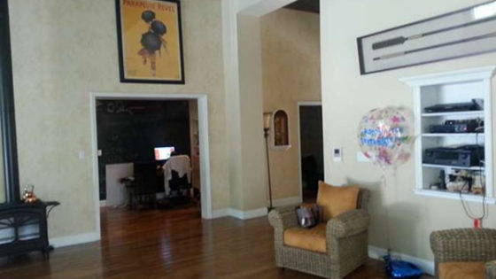
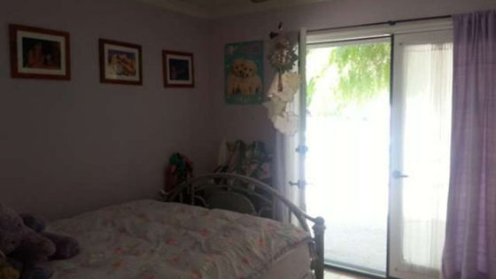
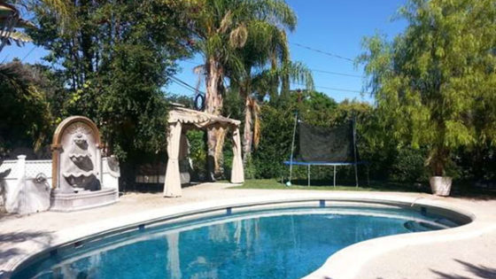
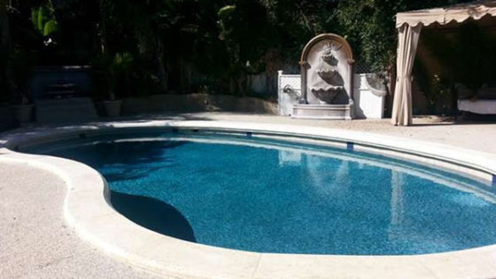

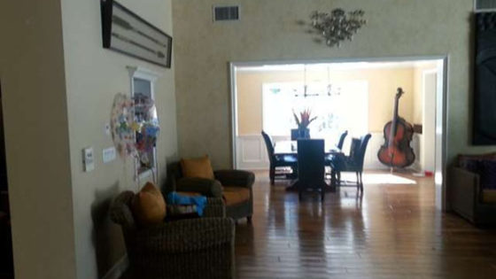
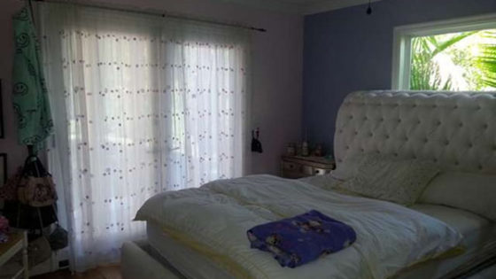
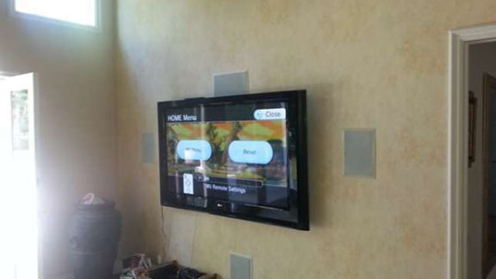
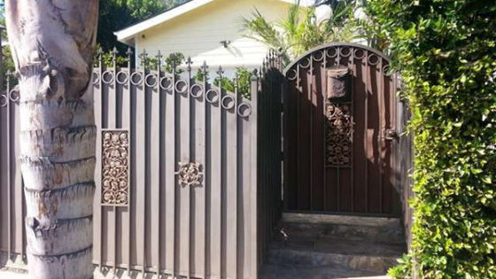
INTERESTED PARTIES CAN ATTEND THE HEARING TO OVERBID ON 3/18/15 AT 11:00A.M. IN BANKRUPTCY COURT AT 21041 BURBANK BLVD, COURTROOM 302, WOODLAND HILLS. NO LATER THAN 5:00P.M., AT LEAST 2 COURT DAYS PRIOR TO THE HEARING, YOU MUST DELIVER TO THE TRUSTEE: 1.) A CASHIER”S CHECK IN AMT OF $25,000 PAYABLE TO DIANE C. WEIL, TRUSTEE; 2.) A WRITTEN OFFER FOR NOT LESS THAN $825,000 ON THE FORM ATTACHED TO THE MOTION AS EXHIBIT “2”; 3.) PROOF OF ABILITY TO CLOSE ESCROW.AWESOME SOUTH OF THE BLVD LOCATION GATED MINI ESTATE! STUNNING FANTASTIC OPEN FLOOR PLAN,TRULY A MASTERPIECE! FANTASTIC COOKS KITCHEN,HUGE FAMILY ROOM OPENS TO LARGE REAR YARD WITH POOL,PATIO AND GRASSY AREA!! INCREDIBLE MASTER SUITE OPENS TO PATIO AREA!ALL BEDROOMS GREAT SIZE! SEPARATE OFFICE/DEN AREA OFF FAMILY ROOM ! INCREDIBLE OPPORTUNITY!
Recent Comments