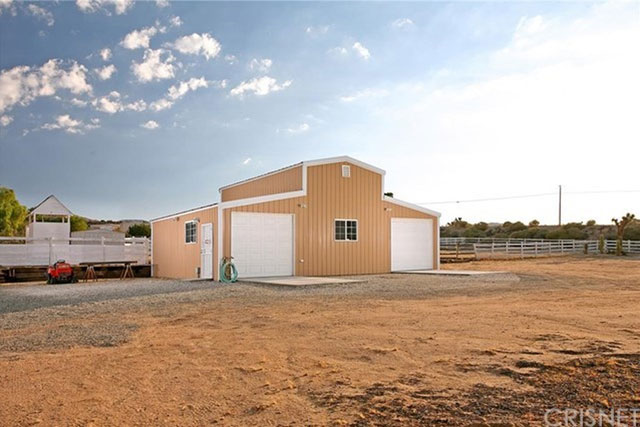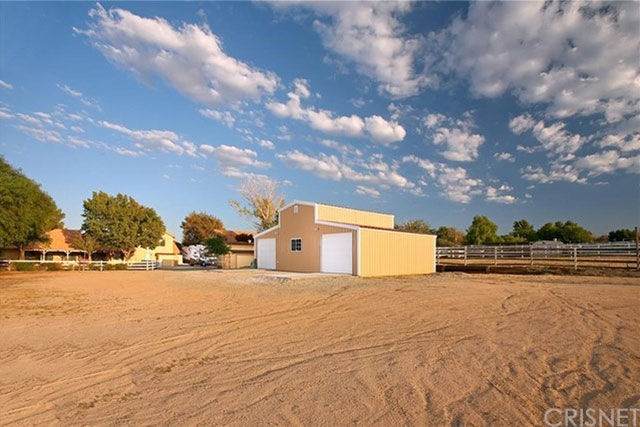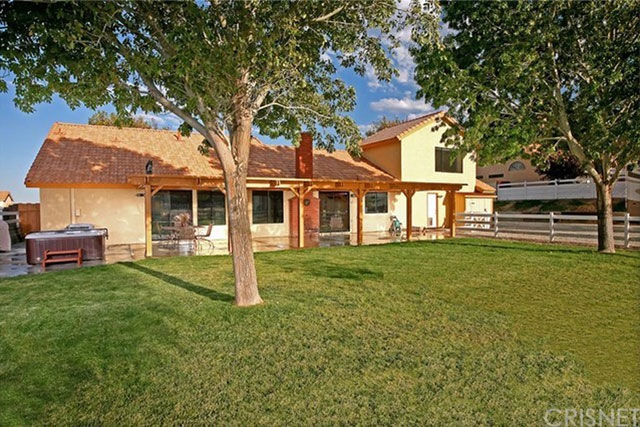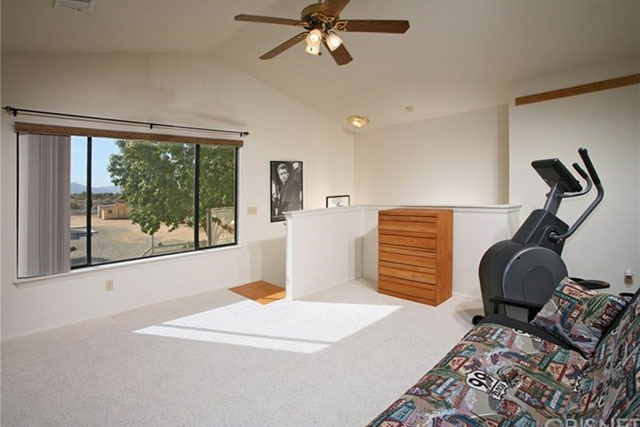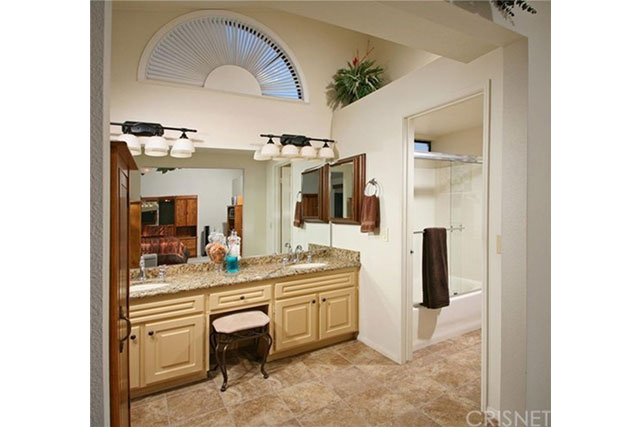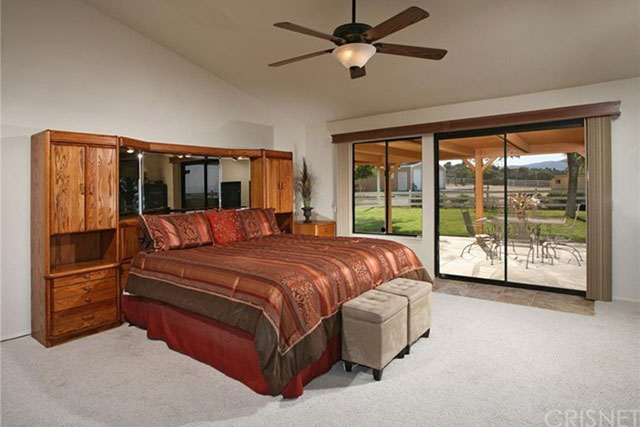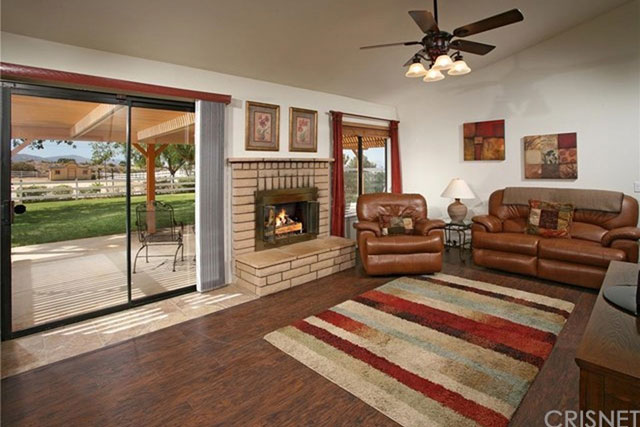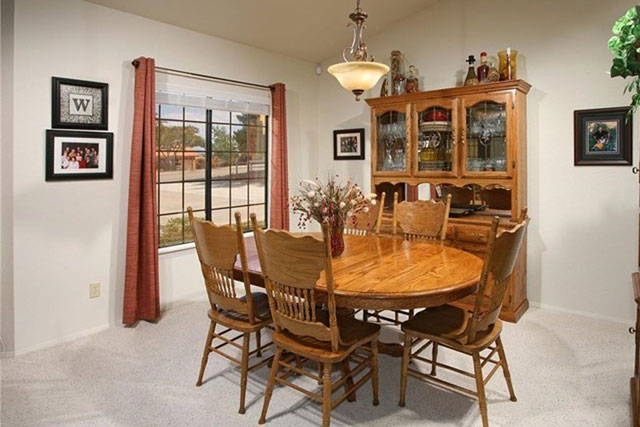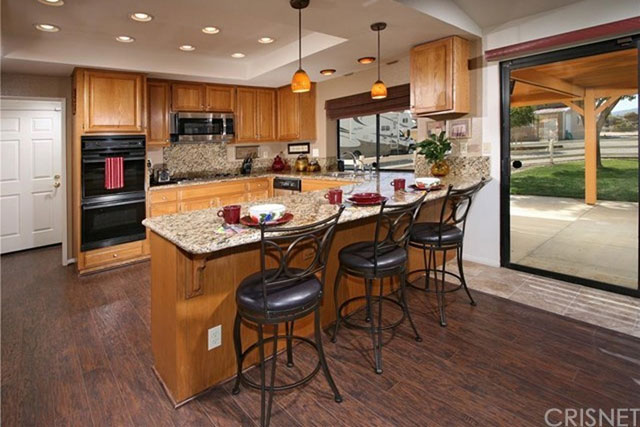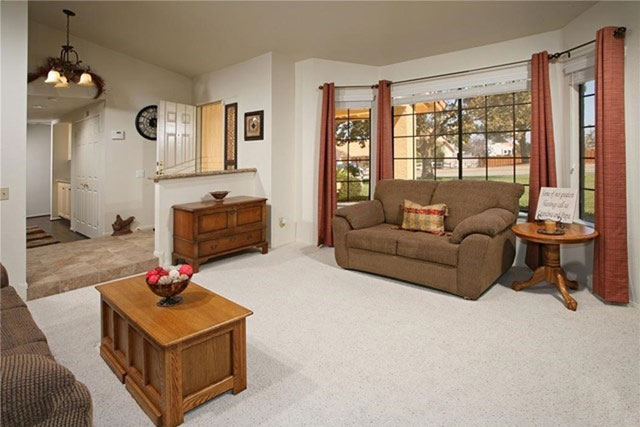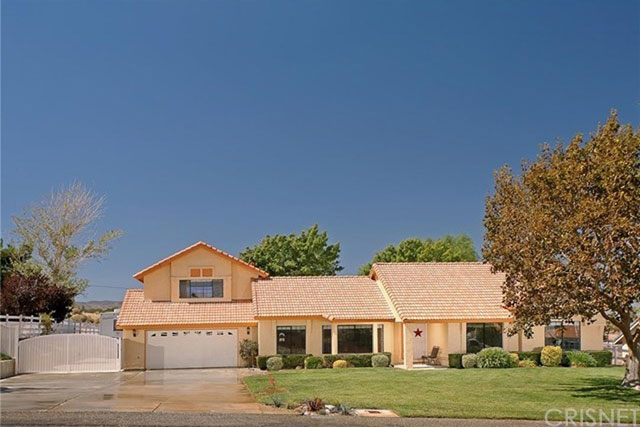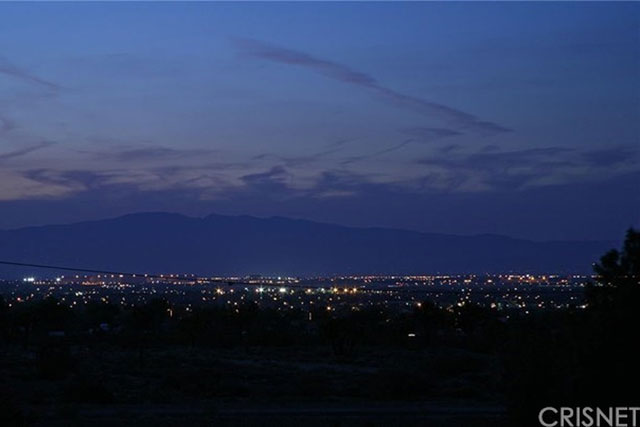35865 48th St E, Palmdale, CA 93552
Sold
Description:
This exquisite Narcissa View Estates Phase II home is situated in one of PalmdaleâEUR(tm)s most sought after neighborhoods and everything about it exudes true Pride-Of-Ownership. It is nestled on a quiet cul-de-sac and sits on a huge 40,464 sq. ft. lot and its rolled asphalt curbs, deep set-back, two rail vinyl fencing, lush lawn, meticulous landscaping, mature Sycamore shade tree and inviting covered front portico enhance its eye catching curb appeal. Here are just a few of its many other outstanding features: A classic and inviting white paneled door opens to the tiled formal foyer with chandelier and granite accented pony wall that leads you to the bright, open, and flowing floor plan with 2,100 sq. ft. of immaculate living space that is in Move-In-Condition. The formal step down living room is bathed in natural light from the large bay window and is further accented by a soaring vaulted ceiling, plush carpet and elegant window treatments. The familyâEUR(tm)s chef is going to truly appreciate the remodeled gourmet kitchenâEUR(tm)s trey ceiling with inset canned lighting, abundant cabinets that reach the ceiling, durable dual basin stainless steel sink, granite countertops with full backsplash, stainless steel appliances which includes the modern gas cooktop, newer (2013) built-in microwave with recirculating ventilation system, double oven, and dishwasher, plus the easy care engineered wood floor, convenient granite topped large breakfast bar with drop down pendant lighting »With its large picture window, plush carpet and designer lighting the large formal dining room will easily accommodate any occasion The large family room fittingly adjoins the kitchen and with its dramatic vaulted ceiling with lighted ceiling fan, mantled gas fireplace with raised hearth, abundant windows, and effortless access to the sprawling backyard and covered patio makes it easy to serve and entertain your guest simultaneously. The romantic and spacious master suite is embellished with vaulted ceilings with lighted ceiling fan, large walk-in closet, plush carpet, private access to the large patio and relaxing hot tub, has million dollar valley, sunset and city lights views; plus a sumptuous en suite bathroom with arch-topped window, dual sink granite topped vanity with built-in make-up vanity, large dressing mirror, designer lighting, separate room with glass enclosed soaking tub/ shower, low flow commode and tile flooring. A total of 4 spacious bedrooms and 2 bathrooms. 2 guest bedrooms with lighted ceiling fans, mirrored wardrobe doors, window treatments and lush carpet, 4th second level bedroom/bonus room/studio is drenched in natural light and offers raised ceilings, lighted ceiling fan, full-wall custom closet wall unit, privacy blackout window blinds and plush carpet. Laundry conveniently located in garage. SEER 13.2 central air and heat » Alarm system. Upgraded 200 amp electrical panel, Energy efficient dual pane windows » Copper plumbing. The large backyard will be a favorite entertainment destination with its 16âEUR(tm) x 45âEUR(tm) lattice covered patio, soothing hot tub, lush lawn and mature Modesto Ash »The 2 car direct access attached garage with storage, insulated roll-up door with accent windows, solid steel core pedestrian door, extra -wide driveway and gated 16âEUR(tm)x 85âEUR(tm) RV driveway with parking provides plenty of room to securely park all your vehicles off street. BONUS: Cross fenced rear yard with 2 storage/out buildings, impressive 2 car detached garage/workshop with alarm system, exhaust fans, skylights, custom work bench, and mezzanine style storage.
Features:
- City: Palmdale
- State: California
- Square Feet: 2,100
- Bedrooms: 4
- Bathrooms: 2
